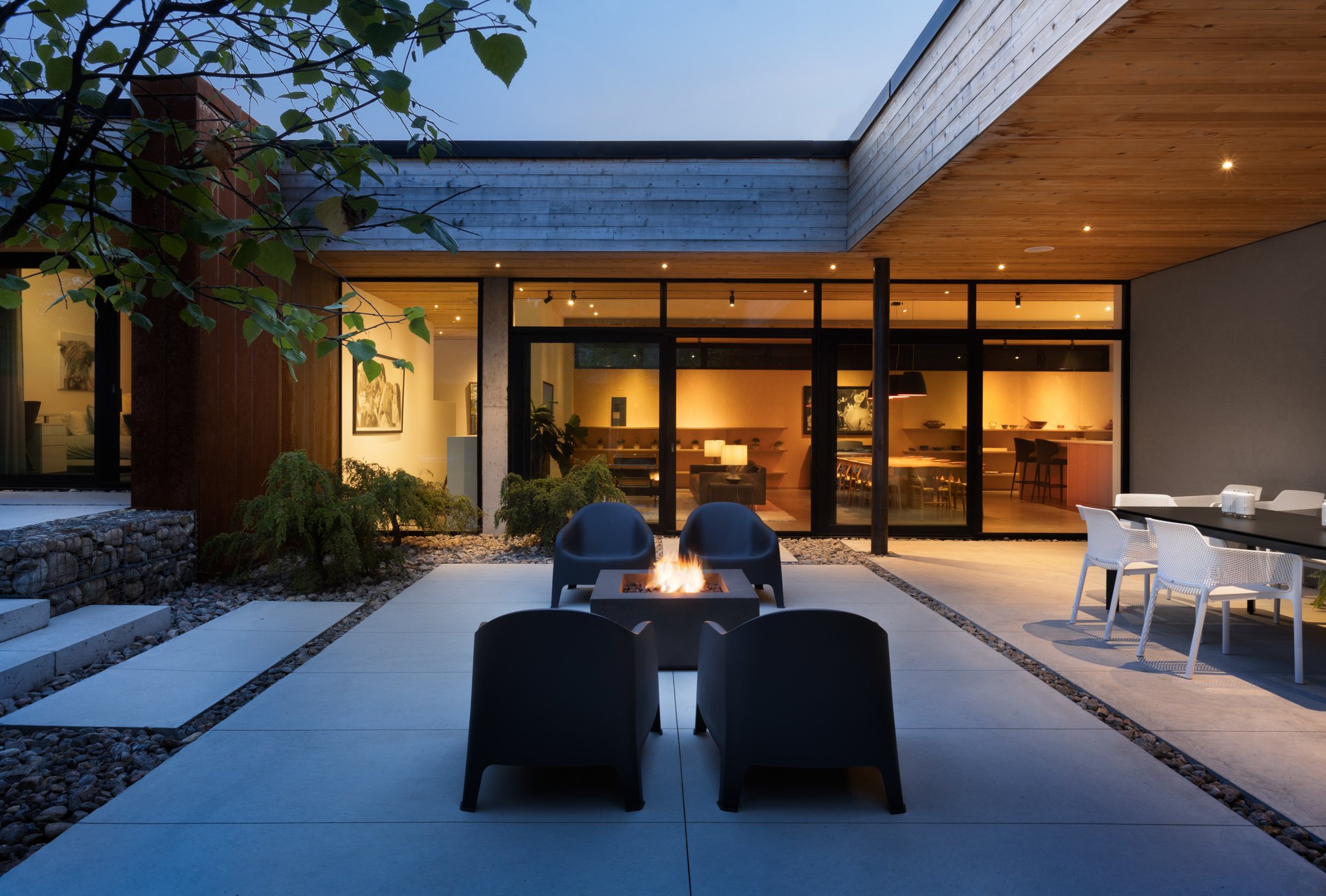
Courtyard Home
Peterborough, Ontario
This home was designed to meet two goals. The first was to address its site; an infill in an urban location in downtown Peterborough by creating an inward looking courtyard home. The second was to construct for climate resiliency while still maintaining an open, sheltering and light-filled home. The result is a structure that cannot be perceived all at once. It has almost no street presence other than what can be seen down a narrow lane and it only begins to give itself away when one is inside moving through the wings of the home.The construction of the home is high-performing insulated concrete forms, including the roof resulting in a wall R-value of 64 and roof of 72. Windows are fiberglass with energy-efficient Solarban70 glazing providing high-performance with hardware that is storm-resistant. Clad in Corten steel and cedar, the building is meant to age and change with time – an organic transformation of wood and steel – robust and warm.





