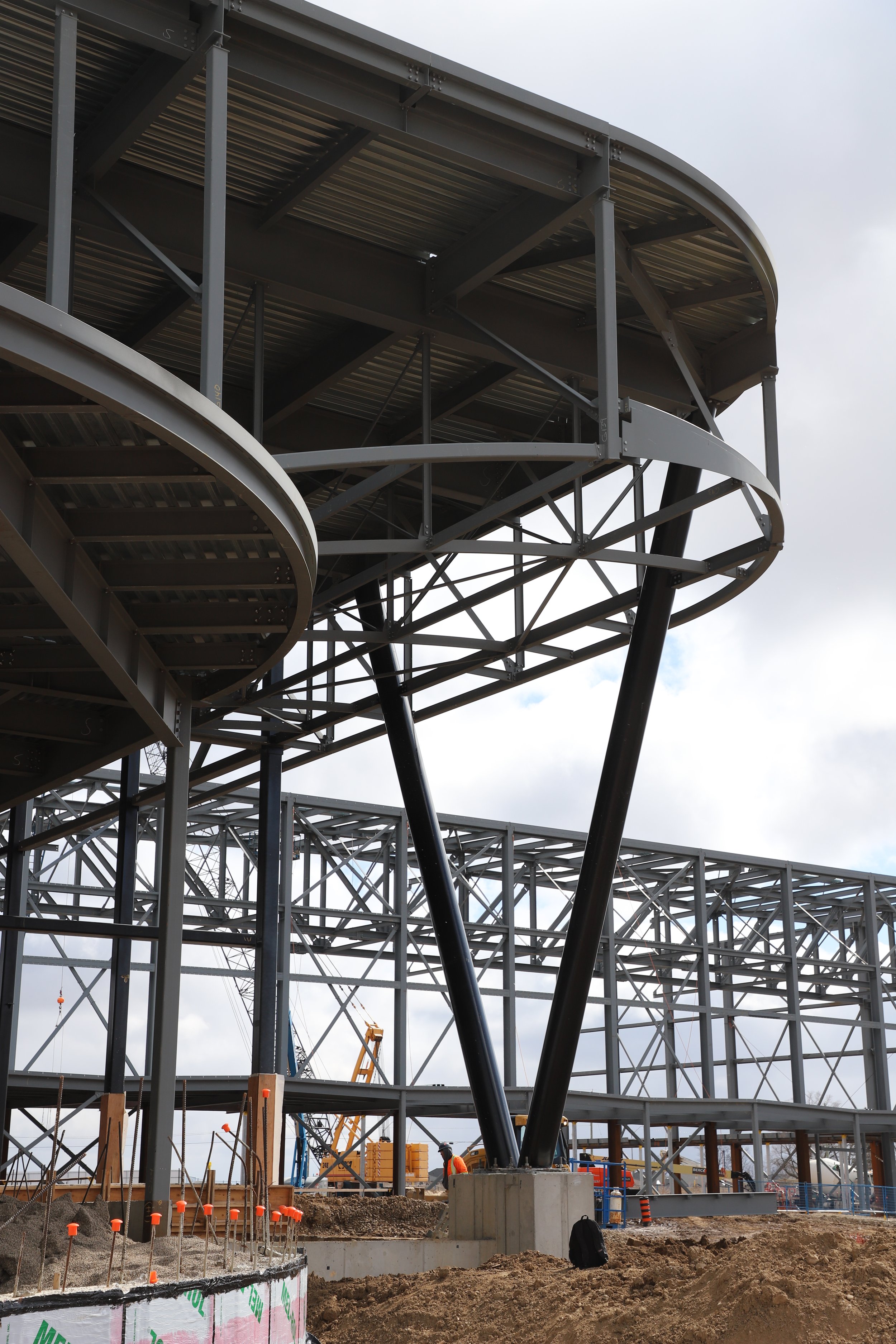
Kitchener Indoor
Recreation Complex
Kitchener, Ontario
The Kitchener Indoor Recreation Complex is quickly taking shape as a model for future-ready civic infrastructure. At 189,600 square feet, it stands as the largest community project ever undertaken by the City of Kitchener—and the first to pursue net-zero carbon certification under the Canada Green Building Council’s ZCB Standard v3 – Design.
Unity Design Studio is leading the architectural vision for this Integrated Project Delivery (IPD) initiative, working in close partnership with the City and project team from early concept through construction. Rooted in LEAN methodology, the process is designed to reduce waste, streamline collaboration, and deliver lasting value.
The complex will house a full aquatic centre, elevated FIFA-sized soccer pitch, indoor walking and running track, cricket batting cage, and athlete amenities—creating a vibrant, inclusive environment for multi-generational recreation. Designed with accessibility and flexibility at its core, the facility is expected to welcome over 380,000 visitors annually.
Sustainability features include geothermal heating and cooling, a rooftop solar array, and a high-performance building envelope—all aligned with the City’s ambitious climate action goals. By bringing together environmental responsibility and community wellness, the Kitchener Indoor Recreation Complex demonstrates what’s possible when civic infrastructure is designed for impact, resilience, and future generations.






