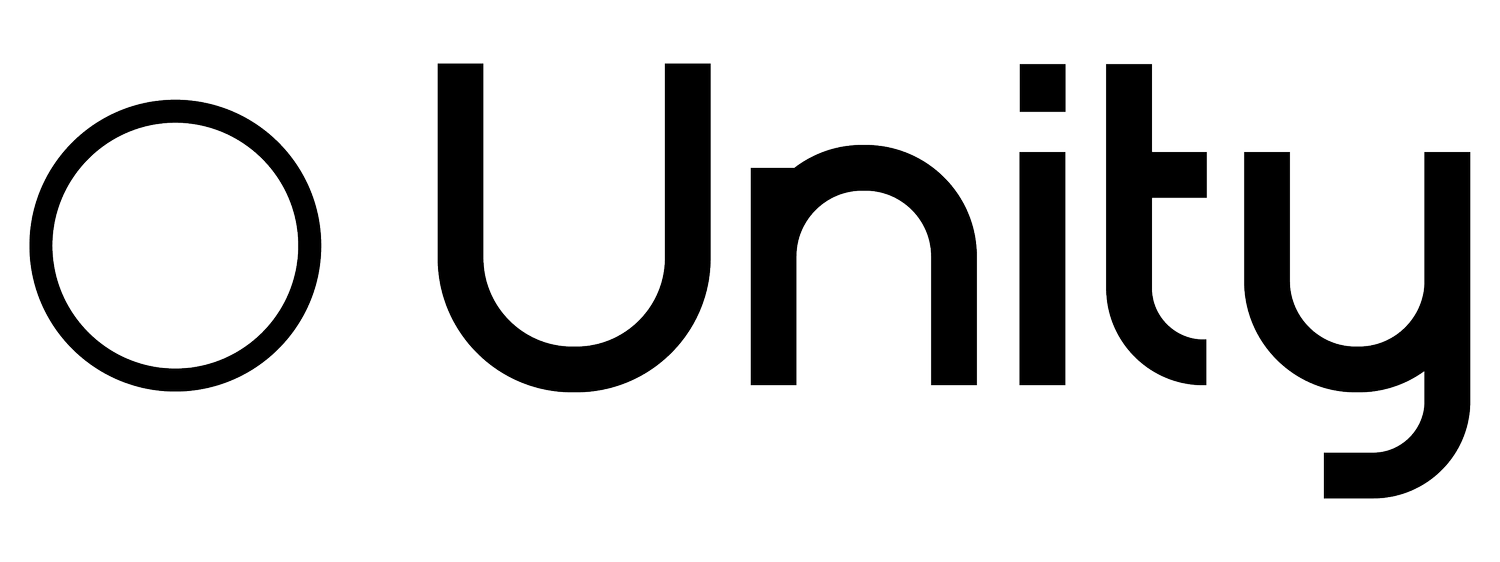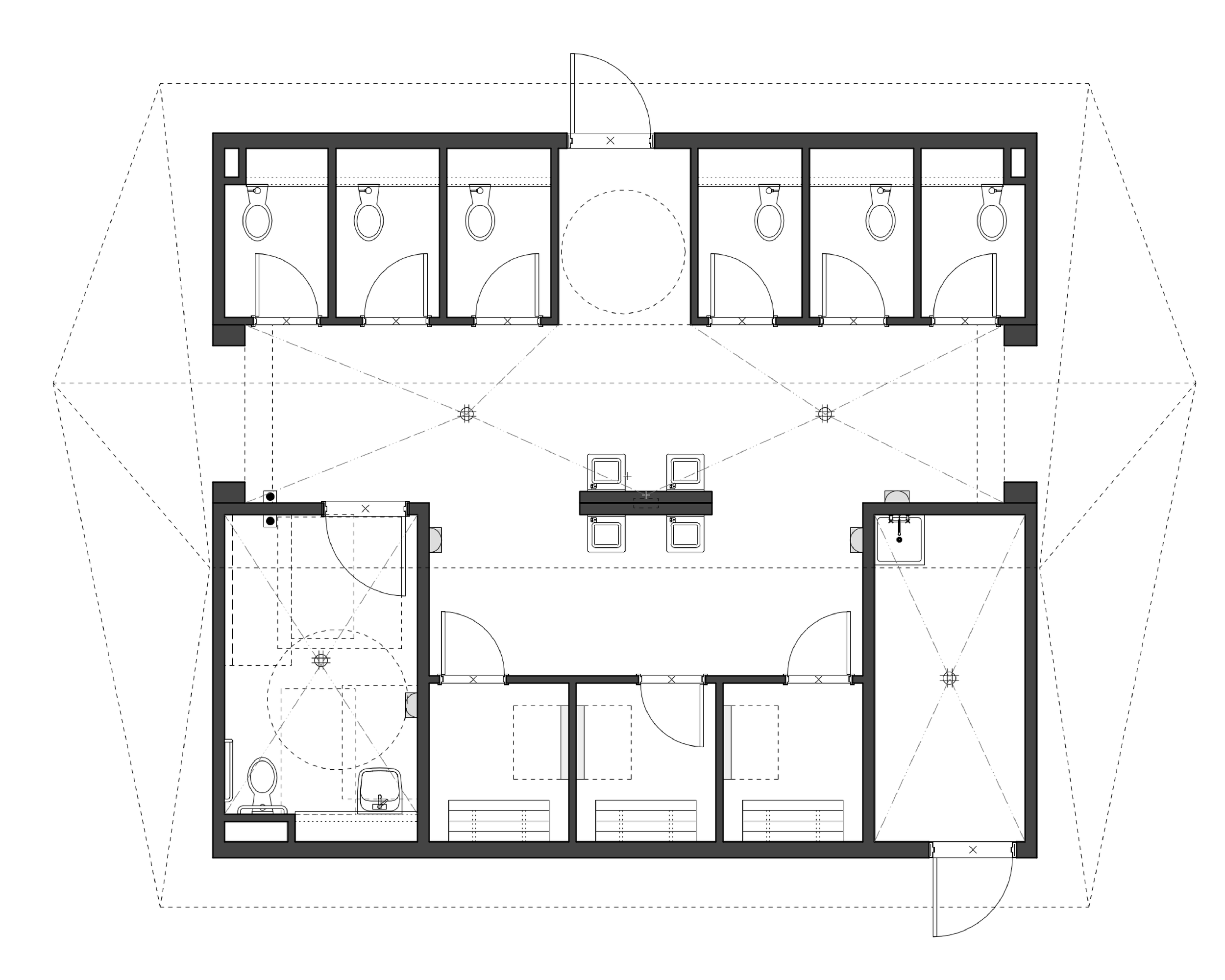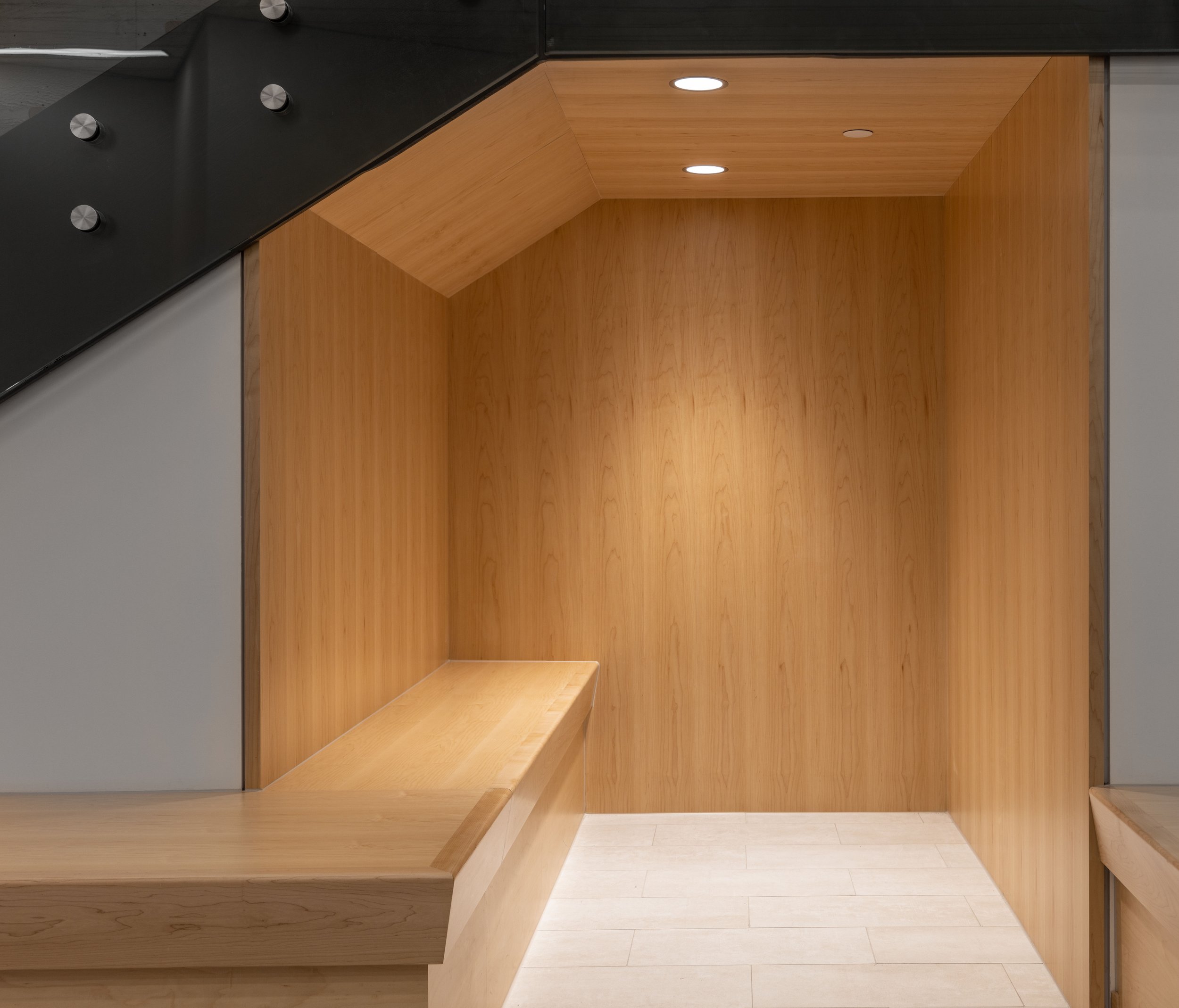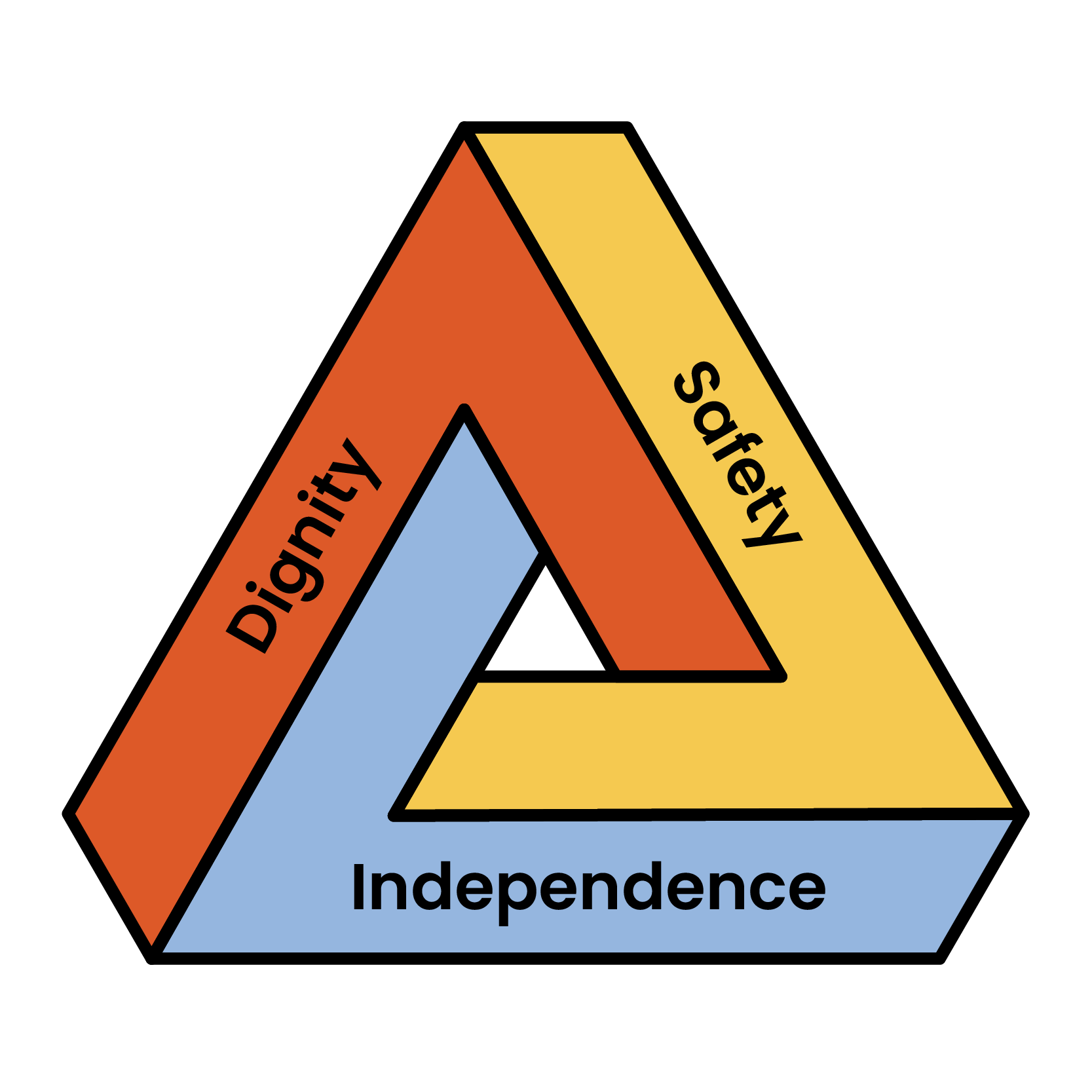Inclusive Access
Consulting
We are committed to contributing to a more inclusive society and supporting meaningful access to buildings and spaces. We actively seek out knowledge and opportunities to improve the inclusivity of our designs, with the goal of designing spaces that are accessible, usable, and enjoyable for as many people as possible. Factors such as sustainability, ethics, and social responsibility must also be considered.
“We are committed to contributing to a more inclusive society and supporting meaningful access to buildings and spaces”
Legislation such as the Ontario Building Code represents minimum requirements, which do not adequately meet the needs of people with disabilities or a rapidly aging population, nor do they account for complexity and diversity of human identities. We have a responsibility to design in a way that promotes safety, dignity, and independence for all.
Social Responsibility
Truly meaningful access comes from an understanding of how people with disabilities experience space differently, and a holistic design that considers that experience from the point of arrival to the use of the services and spaces in the building.
Meaningful Access
Achieving inclusivity in design requires understanding the needs, preferences, and limitations of users. Engagement opportunities must be provided so that a diversity of voices can be heard, and feedback incorporated to ensure that spaces will be functional and usable for stakeholders and rights holders.
Usability
Future-proofing our buildings as best we can so that they can adapt and accommodate changing needs and expectations aligns with our commitment to sustainability.
Sustainability
Meet Amanda
Amanda is an experienced registered architect in the province of Ontario and a designated RHFAC Professional. As a person with severe hearing loss, Amanda has developed a design focus that goes beyond current standards of accessible design. Amanda believes that architecture can change our perceptions of the world and is committed to making buildings and communities more inclusive for people of all abilities. Her expertise and unique perspective make her a valuable leader in the field of inclusivity design, demonstrated through her involvement in committees and projects.
We provide a variety of accessibility consulting services, including accessibility feasibility reports, accessibility reviews of pre-construction projects, and Rick Hansen Foundation Accessibility Certification (RHFAC) Ratings.
Services
Contact Us.
Our commitment to contributing to a more inclusive society drives us to design spaces that surpass minimum requirements. We understand the complexity and diversity of human identities, and our inclusive design approach ensures that our spaces are accessible, usable, and enjoyable for as many people as possible. Let's start the conversation and explore the possibilities with your project.






