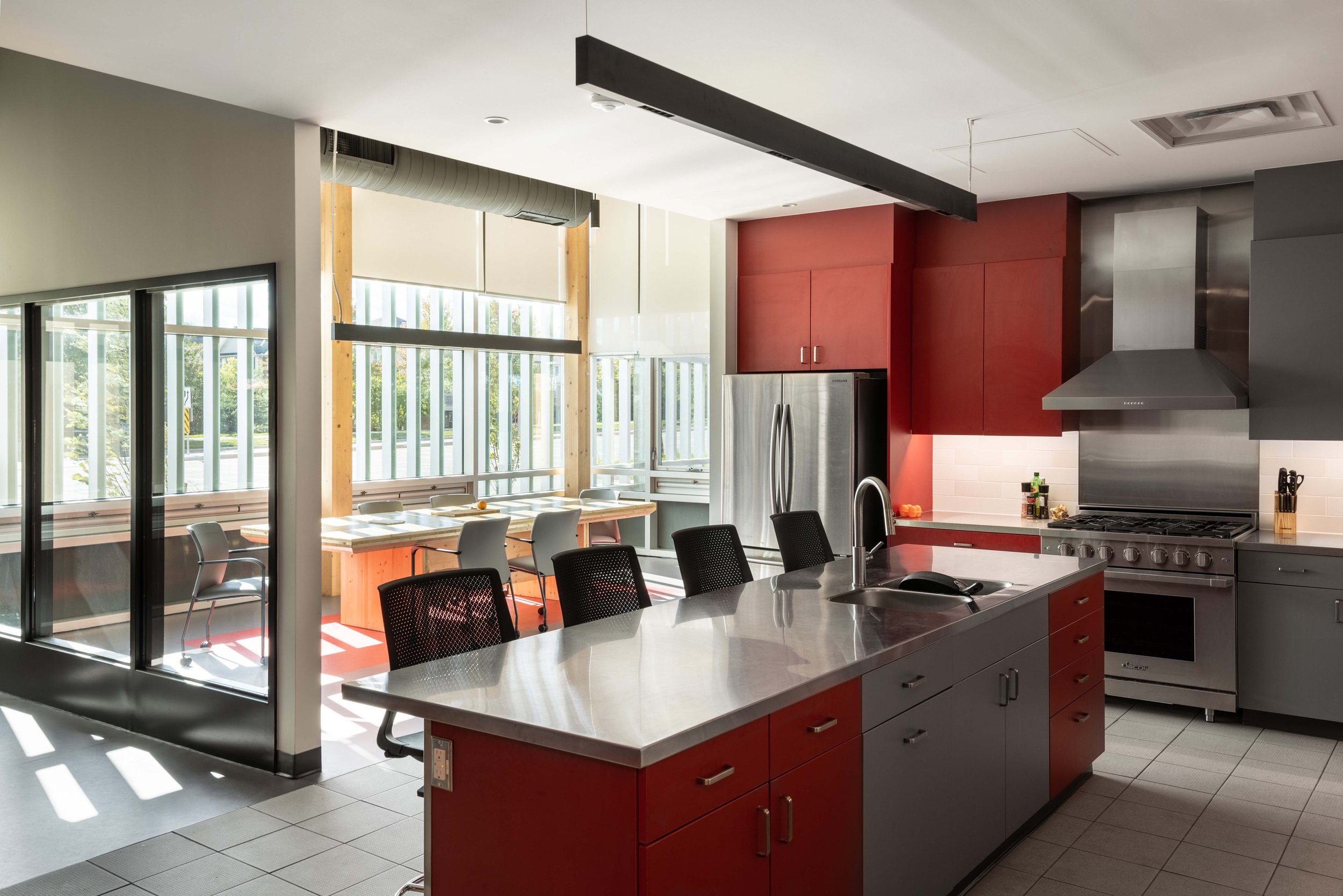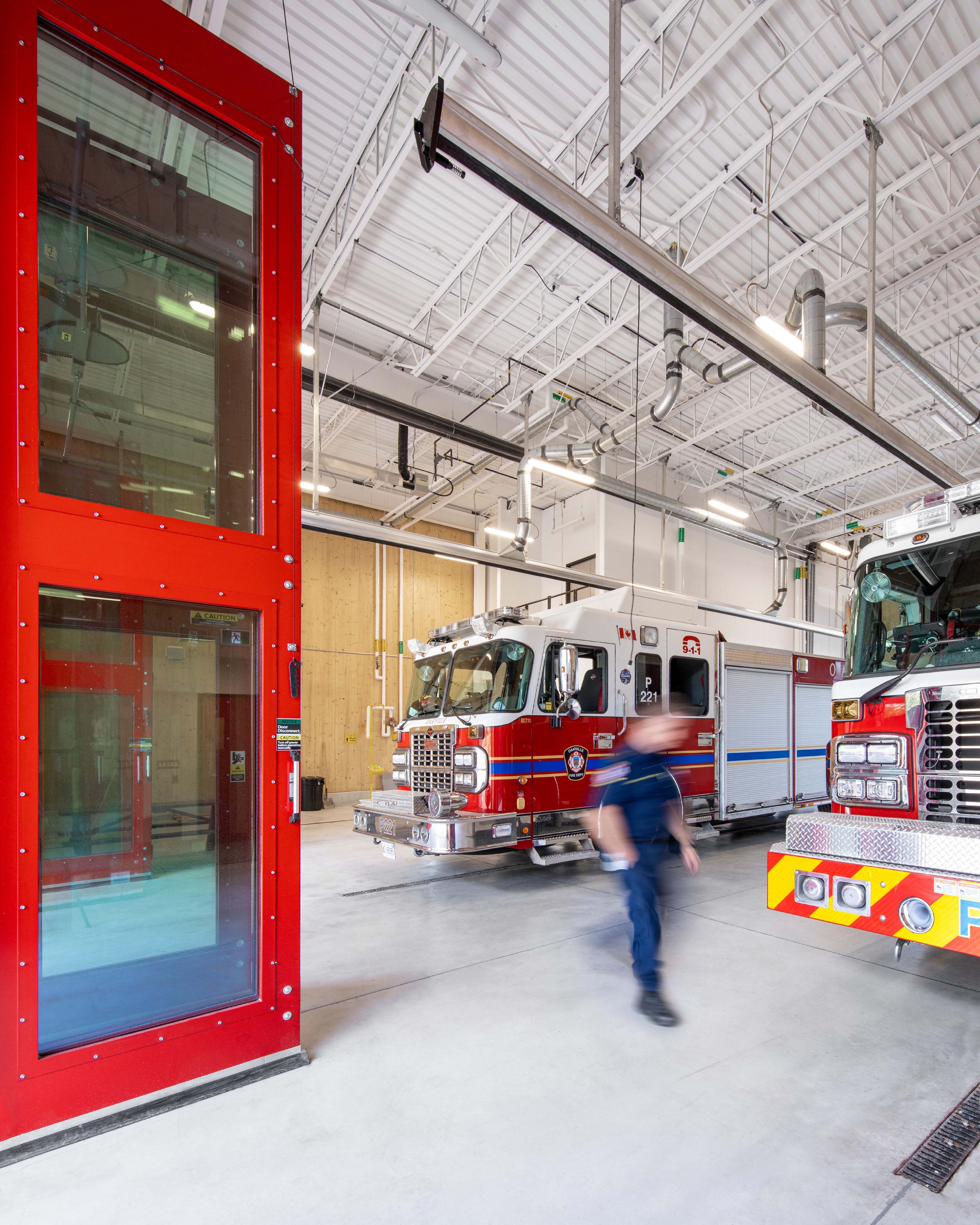
Oakville Firehall No.8
Oakville, Ontario
Oakville Firehall No.8 reconsiders what is possible when looking at the construction of a building type that is meant to be robust. This building will combine known technology – Glulam (Glue Laminated Timber) and CLT (Cross Laminated Timber) – and provide both structural and envelope elements as a complete mass timber solution that is modular, panelized and easily repeatable. It will be clad in Shou-Sugi-Ban charred wood siding sourced from reclaimed and repurposed logs from lakes and rivers in Ontario and Quebec.
Using wood as both the exterior siding and structural components introduces new modular construction techniques to suit the aggressive schedule for this project. Also, fire stations by definition are institutional buildings, and often the aesthetic is unfortunately institutional as well. The use of CLT and Shou-Sugi-Ban will create a very different environment which questions the idea of what is an institutional building. To comply with LEED, this new Fire Station is designed with a high performing building enclosure resulting in better thermal performance and reduced energy costs for the building.
This project is utilizing Integrated Project Delivery (IPD) for design and construction. IPD represented an optimal path to best align expectations and outcomes across every possible dimension of the project. It further offered the opportunity for the Town of Oakville to demonstrate leadership not only in the creation of a civic structure, but to the AEC industry in terms of its delivery process.





